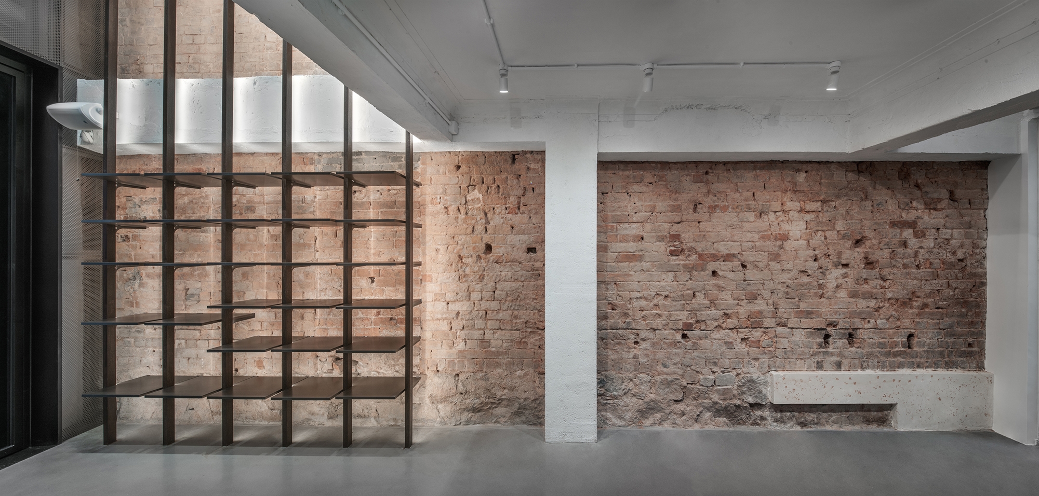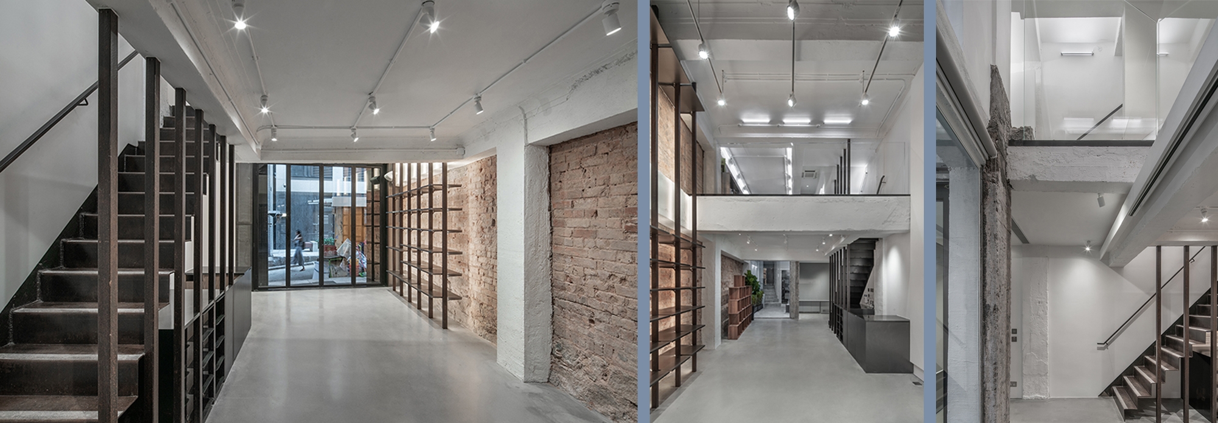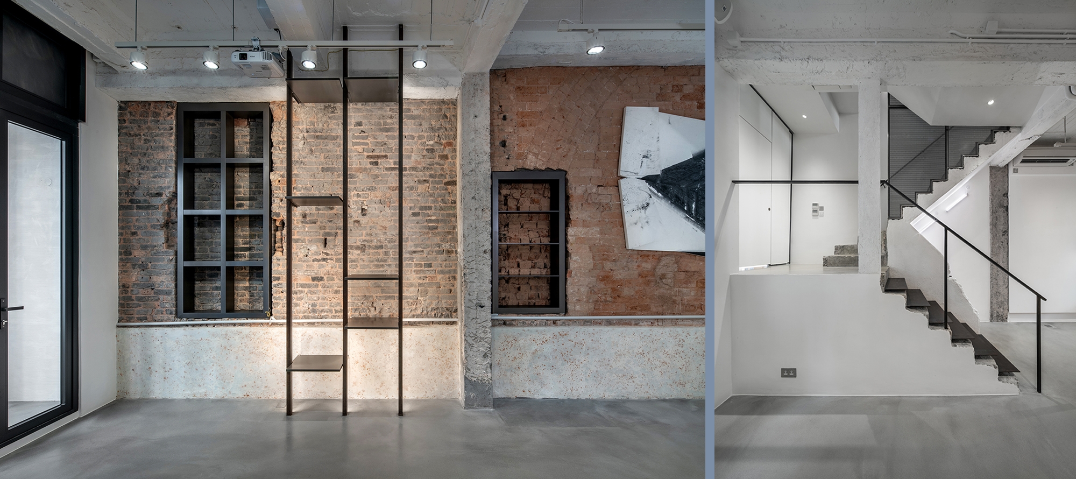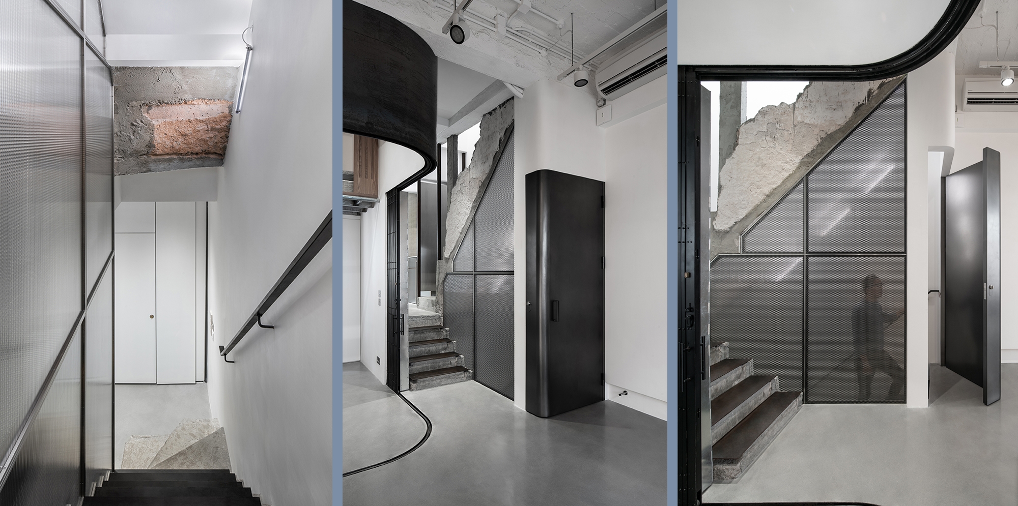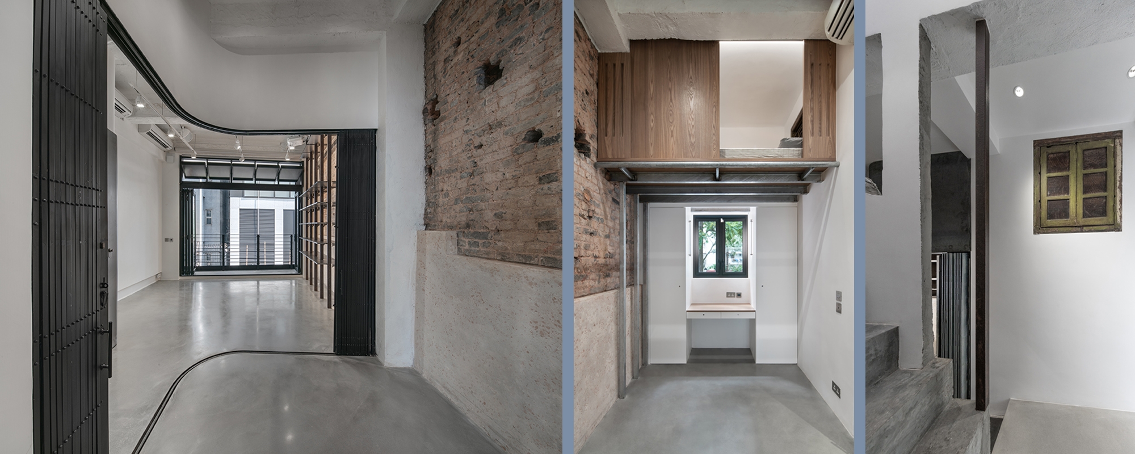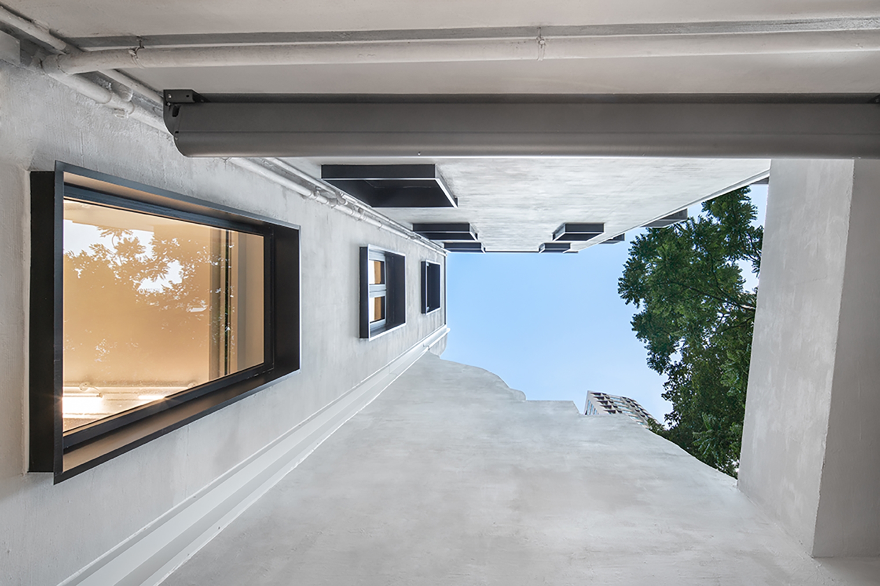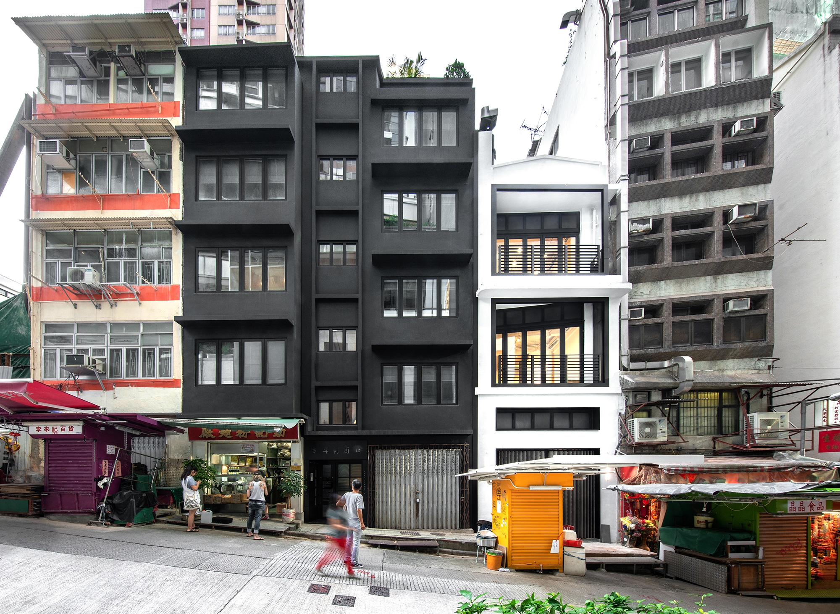Peel Street, Central, Hong Kong | year: 2020 | status: built | area: ~120m2 |type: Culture | team: Annette Chu & Gigi Chiu | photo credit: Bai Yu
2022 - Finalist for Architizer A+Awards , New York - Gallery & Exhibition Spaces
“Renovation is an act that connects history and future possibilities. We preserve, at the same time, intervene. We remove and insert precisely new elements.”
The project revitalises a 3-storey tenement built in 1948 to become a creative and experiential venue to serve its new mission to revive and reinterpret traditional crafts in a contemporary context.
A prominent feature that runs through the building is the exposed brick wall which the design deliberately preserves. Large voids, which are thought to be windows of the originally exterior walls, are replaced by stainless steel display shelves that also serves as structural supports. Loose bricks are broken into chips, mixed with white cement and installed as terrazzo to strengthen the brick wall.
To keep the 120m2 floor space flexible, full height oxidized steel posts with adjustable display shelves extend across the exposed brick wall. On second floor is an addition of an artisan-in-residence studio that models after the traditional accommodation which the bed platform is elevated. Young apprentice can live and work on this floor, and have the works exhibited on the floor below.
The renovation process is an improvisation with the existing building which design modifies and refines with site conditions. Three different steel treatments are used throughout to create deliberate tactile differences. Intact stairs threads are kept and while the broken ones are repaired with a 5mm thick steel plate installed. Polycarbonate layered with perforated steel panels are inserted between flights of stairs, but give way when existing solid balustrades can retain. Plaster mouldings, old timber windows, concrete columns are exposed to create a juxtaposition of the old and new.
Externally, the building is painted white with fine horizontal texture, retaining the outline of the original façade features. Revolving windows reminiscent of 1940-50s fenestration designs encourage natural ventilation to the space inside.
