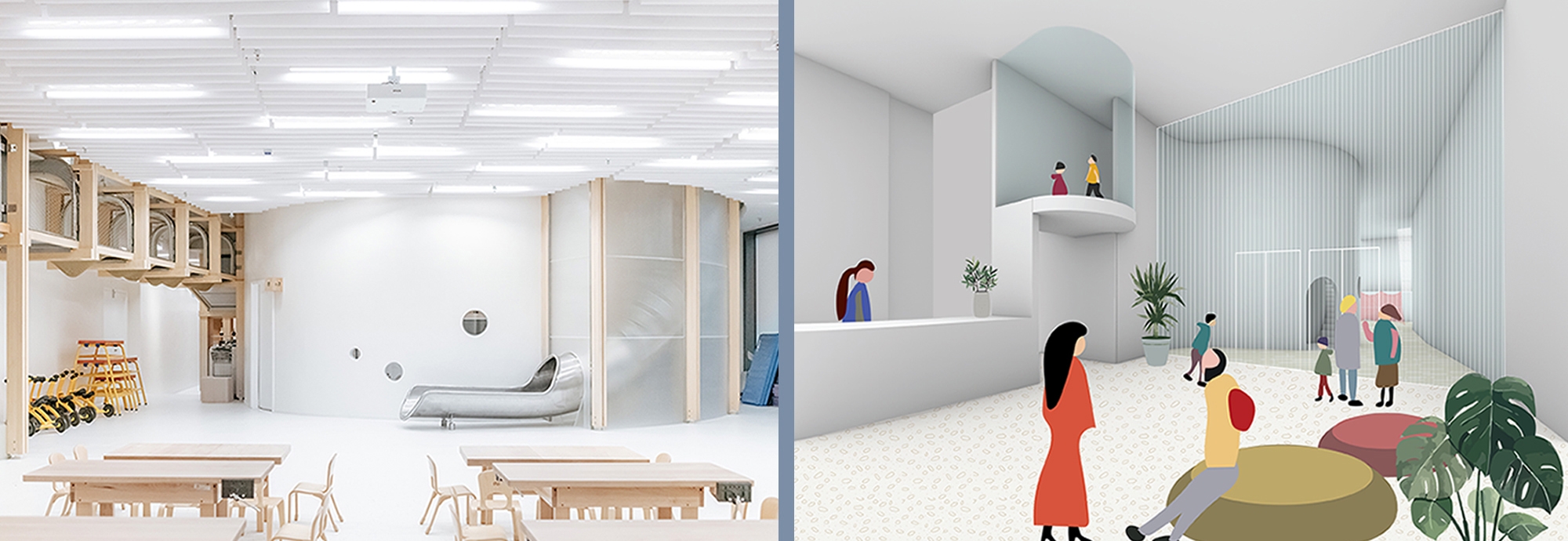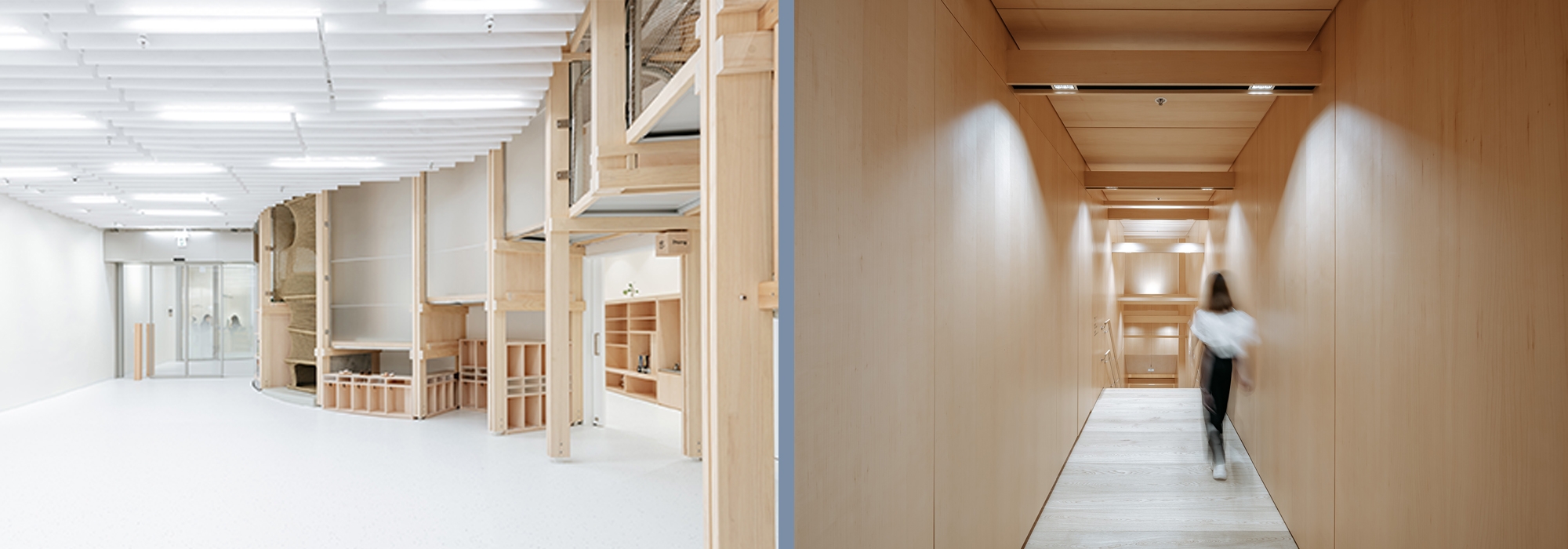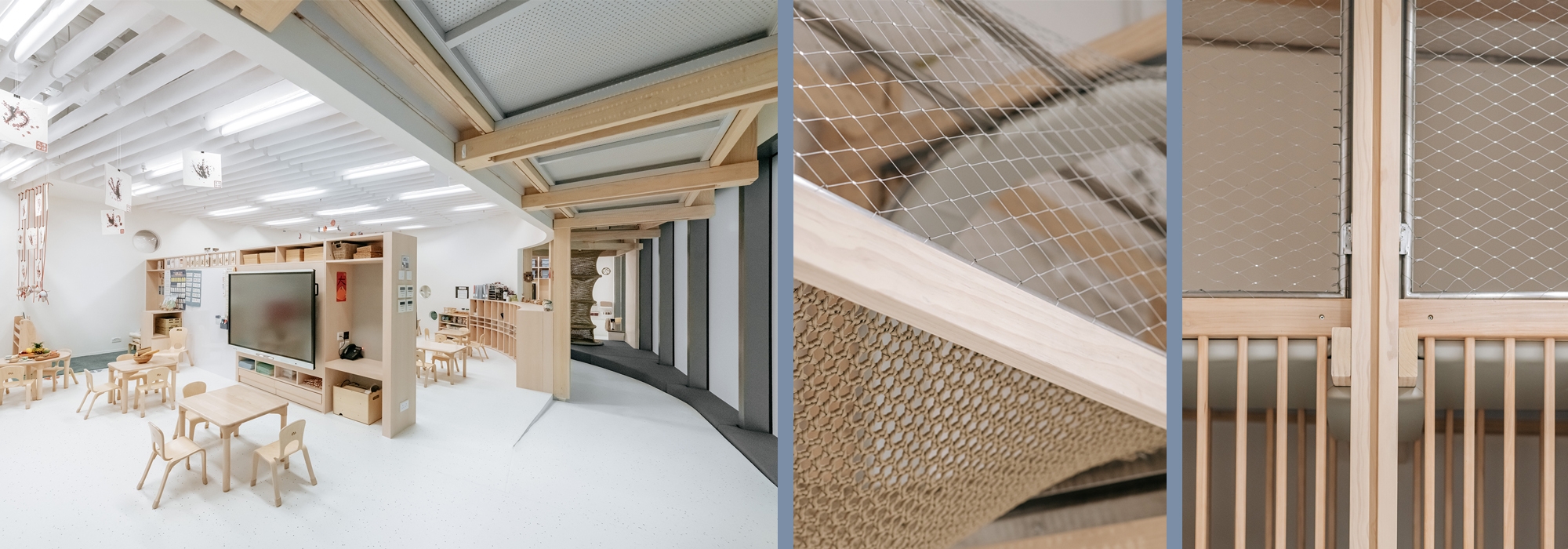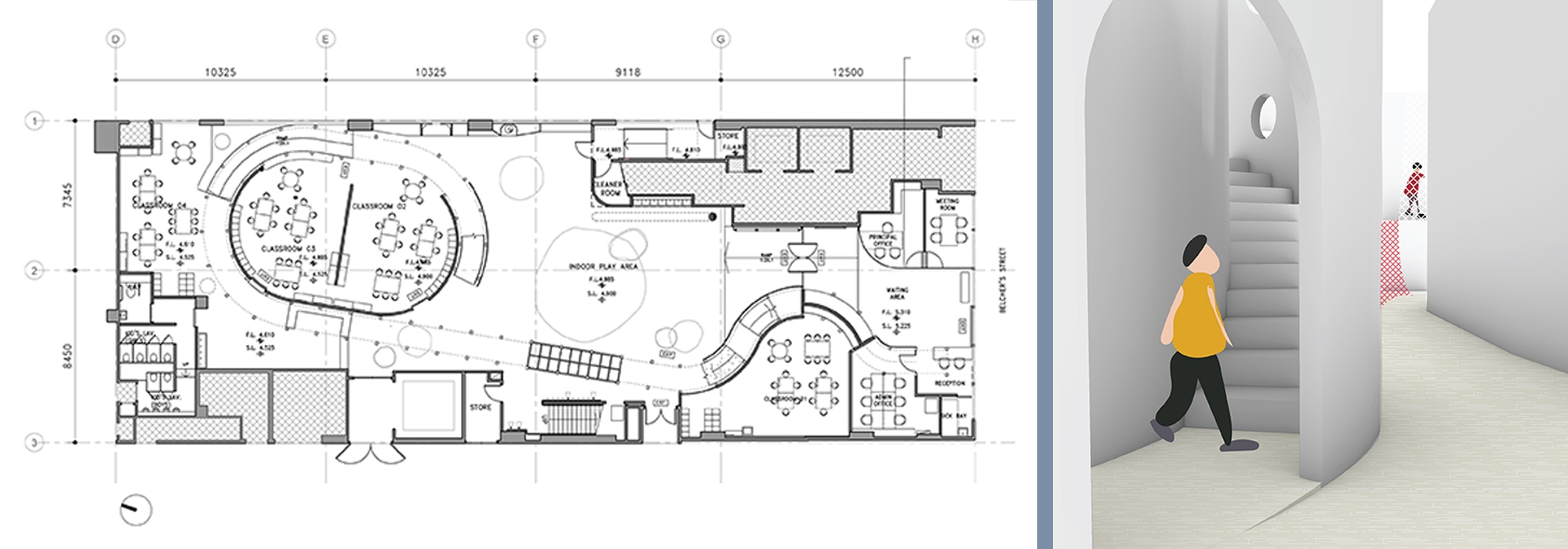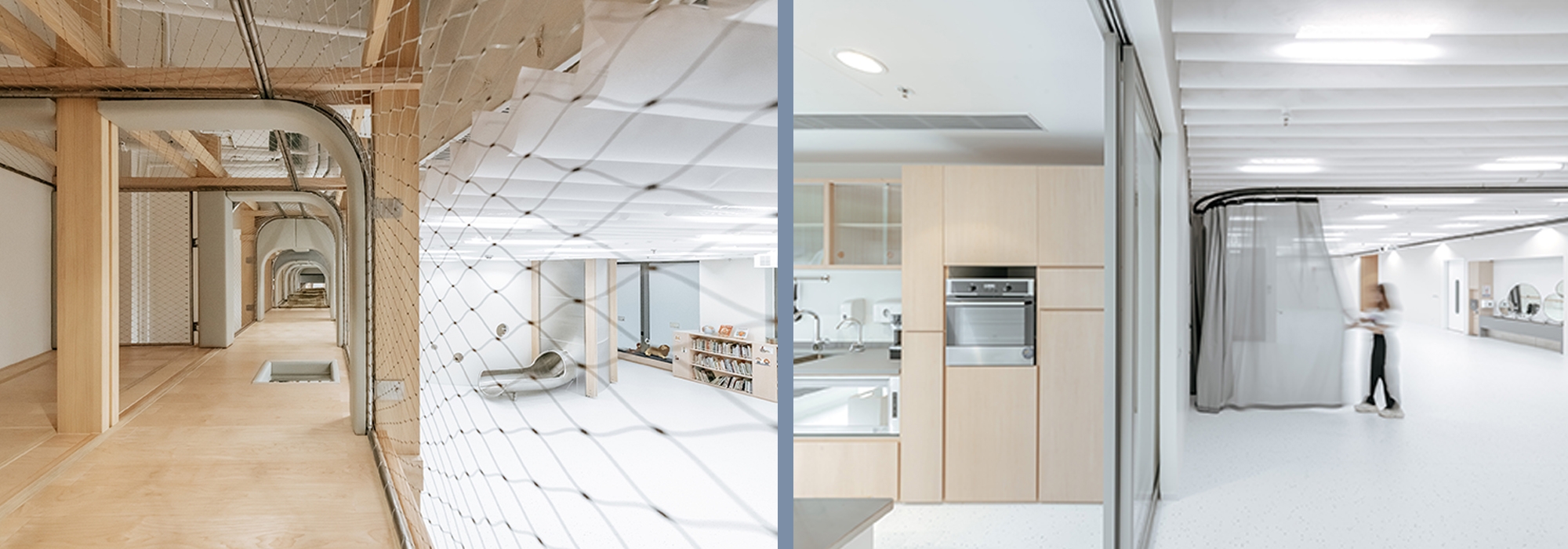The ISF Pre-School, Kennedy Town, Hong Kong | year: 2020 | status: built | area: ~1000m2 | type: education| team: Annette Chu, Tommy Yeung, Sam Chan, Charis Mok and Clarence Ku | photo credit: Kevin Mak
Awards: Gold for Excellence Interior Architecture – Educational, German Design Award 2021 | Architectural Masterprize 2021 | Gold Award for Interior Design, Best Eduation, Perspective A&D Awards 2020
Children learn by playing, and they play with everything. Learning environment for children nowadays calls for a wonderland to explore and develop their senses in play. In designing new campus to accommodate 300 students in 8 classrooms, we focus on breaking down the boundaries between classroom and indoor play area for children to explore freely as they wander around the kindergarten.
The approx.1000m2 kindergarten is located in the ground and first floor of the podium of a residential tower in a busy urban setting, In spite of the 42m deep infill site with very limited access to external environment, the design sought to introduce a touch of warmness learning environment through extensive use of timber and diffused ceiling features. The specially crafted ceiling in water-drop shaped thin layer of PVC mesh is designed to generate an uniform lighting quality.
PLAYWALL is not to isolate but to connect spaces. Children penetrate the PLAYWALL via different access, climbing, crawling, sliding, searching and discovering their kindergarten. The exploration journey provides physical play and mindful play to suit different types of children including climber, telescope, speaking tube, viewing deck, look out space and pocket platform. In thirty-six bays of timber structure, the PLAYWALL gives a sense of scale to the children.
