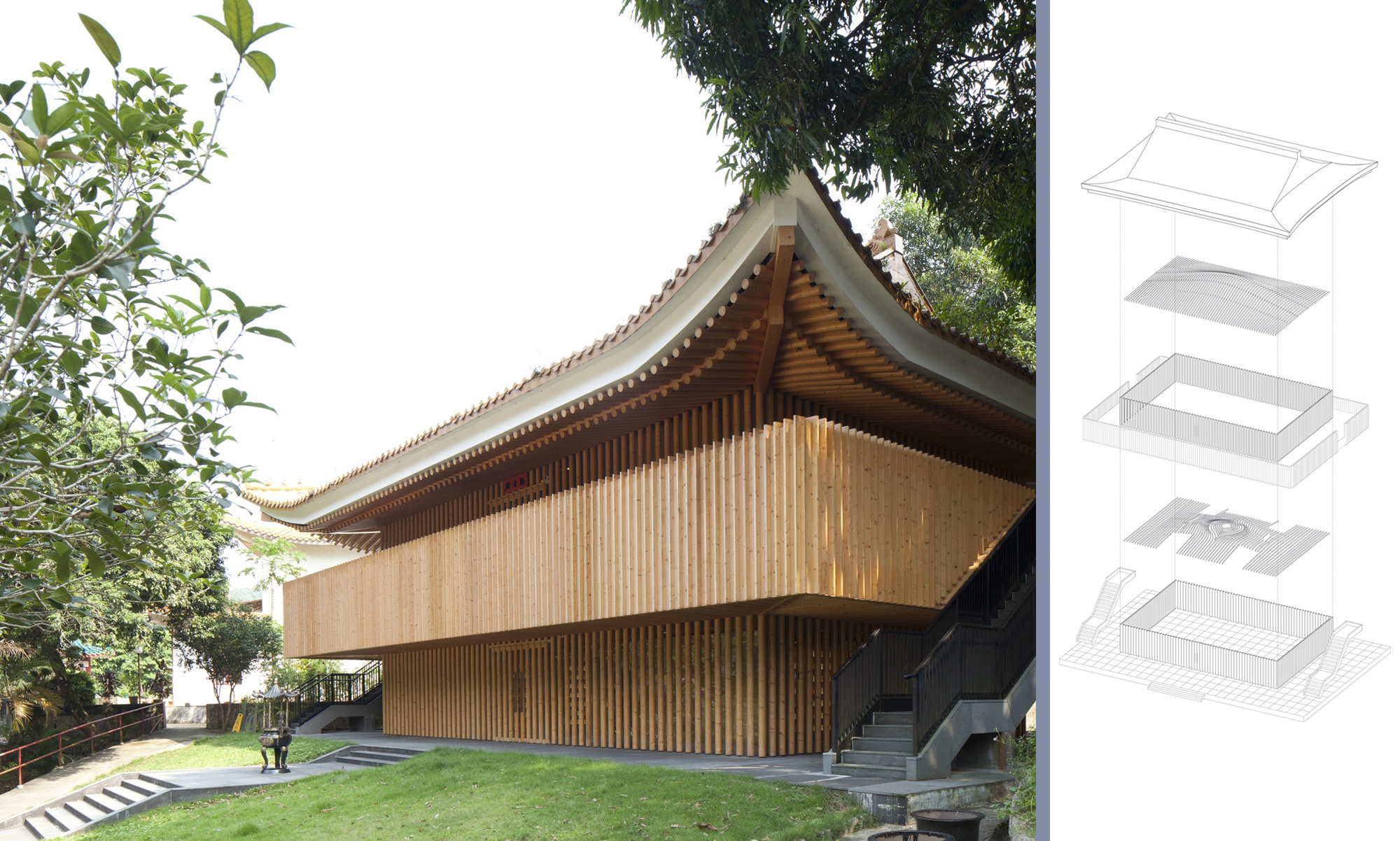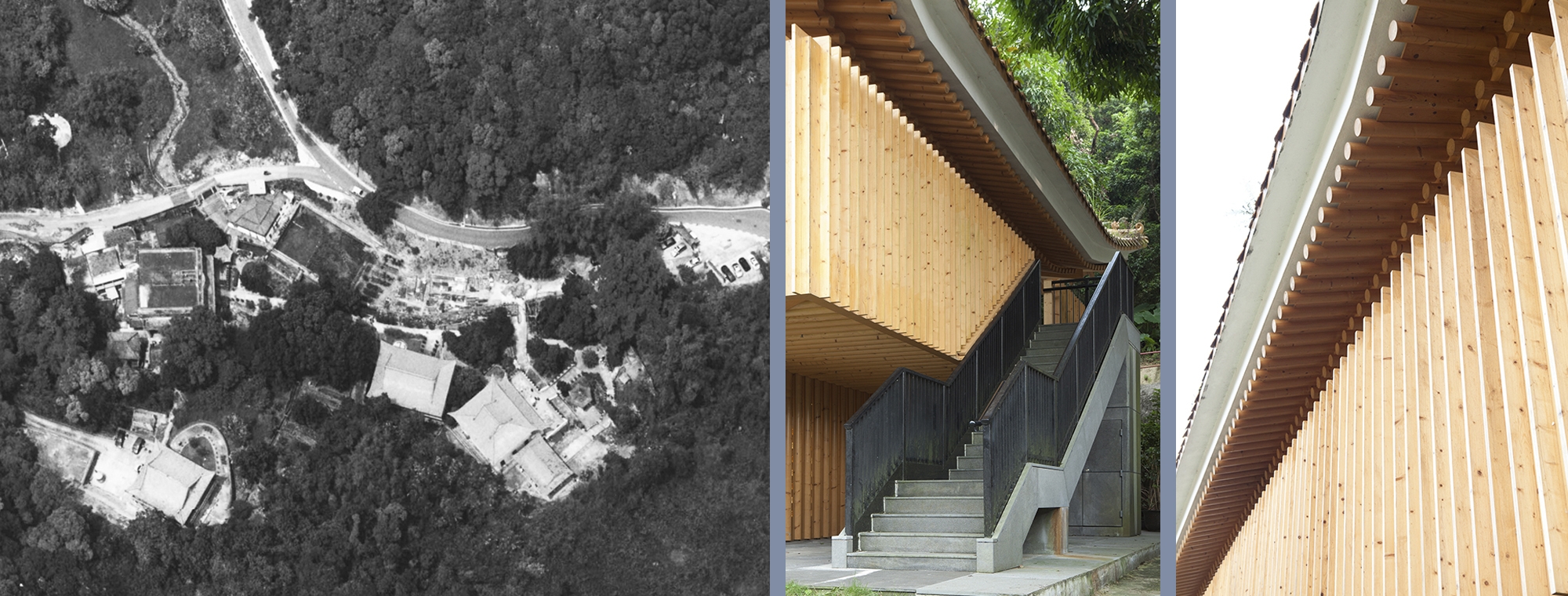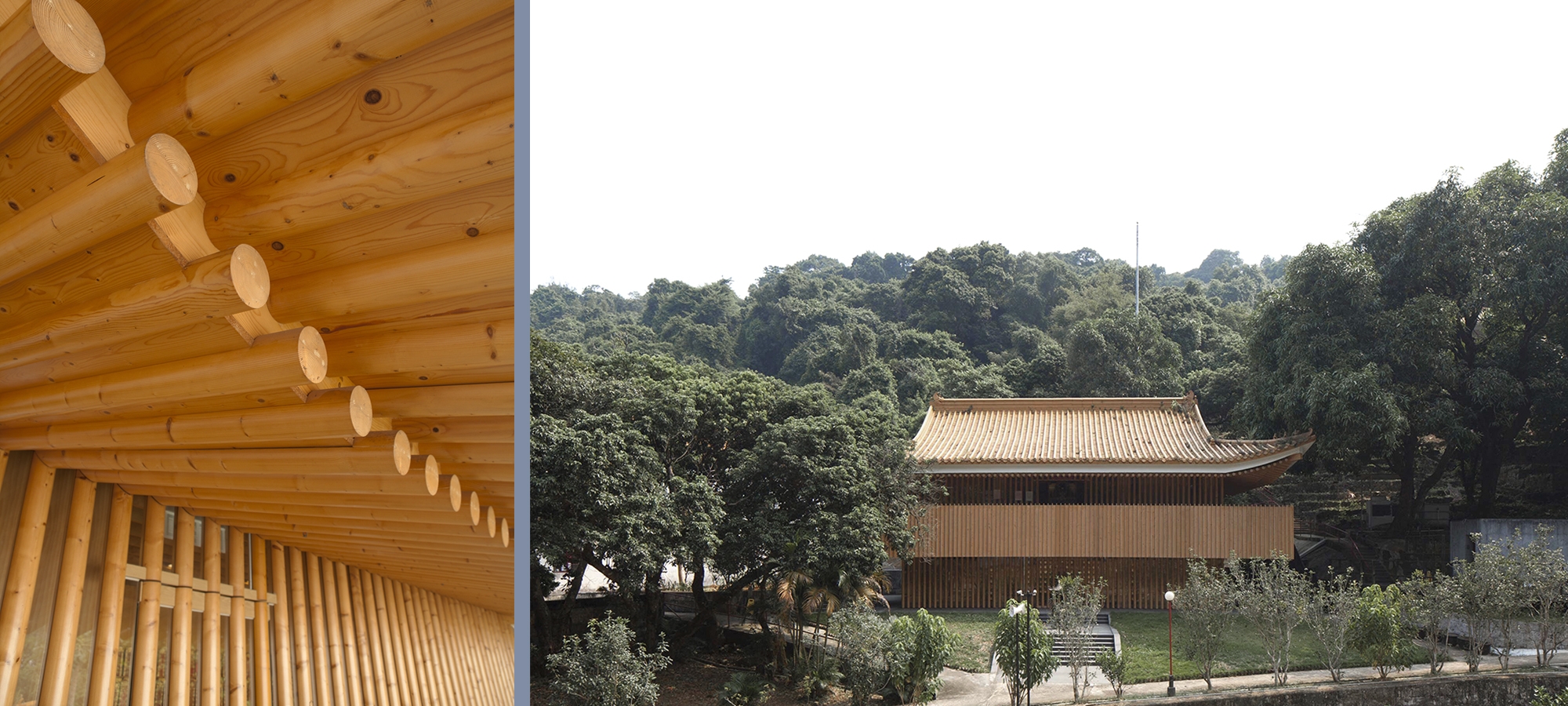Pun Chun Yuen, Tai Po, Hong Kong year: 2012 | status: built | type: culture | team: Annette Chu, Vincent Kwok, Gabriel Lee & Jai Yip | photo credit: Bowen Chan & William Au-Yeung
Award: Silver Award, Architecture, Building and Structure Design, A’ Design Award 2016, Italy
The renovation of Kwun Yum Temple embarked the long collaboration between Eureka and the Lotus Association on its renovation of its Buddhist Park in Tai Po.
The Buddhist Park, built in 1930s, belongs to the era of Chinese Renaissance. The Residence of Wong-Se has been classified as Grade 3, while the rest of the buildings are unclassified. The challenge of the project is to reinterpret and at the same time create a subtle hierarchy in the various different buildings in the park.
Working closely with the client, a more radical approach was adopted for Kwun Yum Temple. The contradiction to create connections with the exterior landscape and yet retains the sense of privacy for the sacred interior calls for an alternating facade of 120mm diameter treated pine poles and 120mm wide glass. The rhythm is derived from studying the dimensions of the existing building and its elements. The soffits and balustrades are also carefully proportioned, with the panelling lines carrying on to the joints between the granite floor tiles.
The soffit timber poles in the interior, gradually transforming from straight line to the circle at the centre when the Buddha sits below on Ground Floor; or rises up to celebrate the pitch roof on First Floor.
With time, the pine has slowly become more golden, echoing the existing ceramic roof files.






