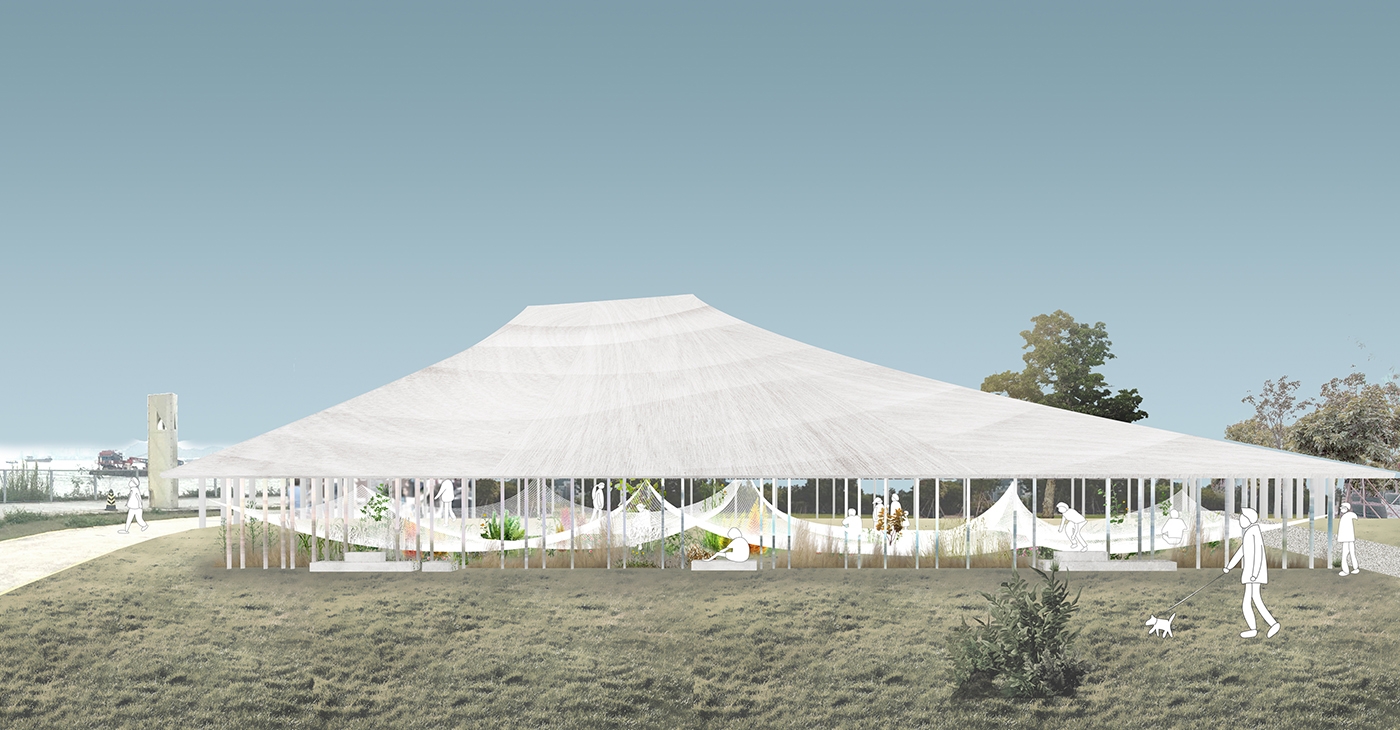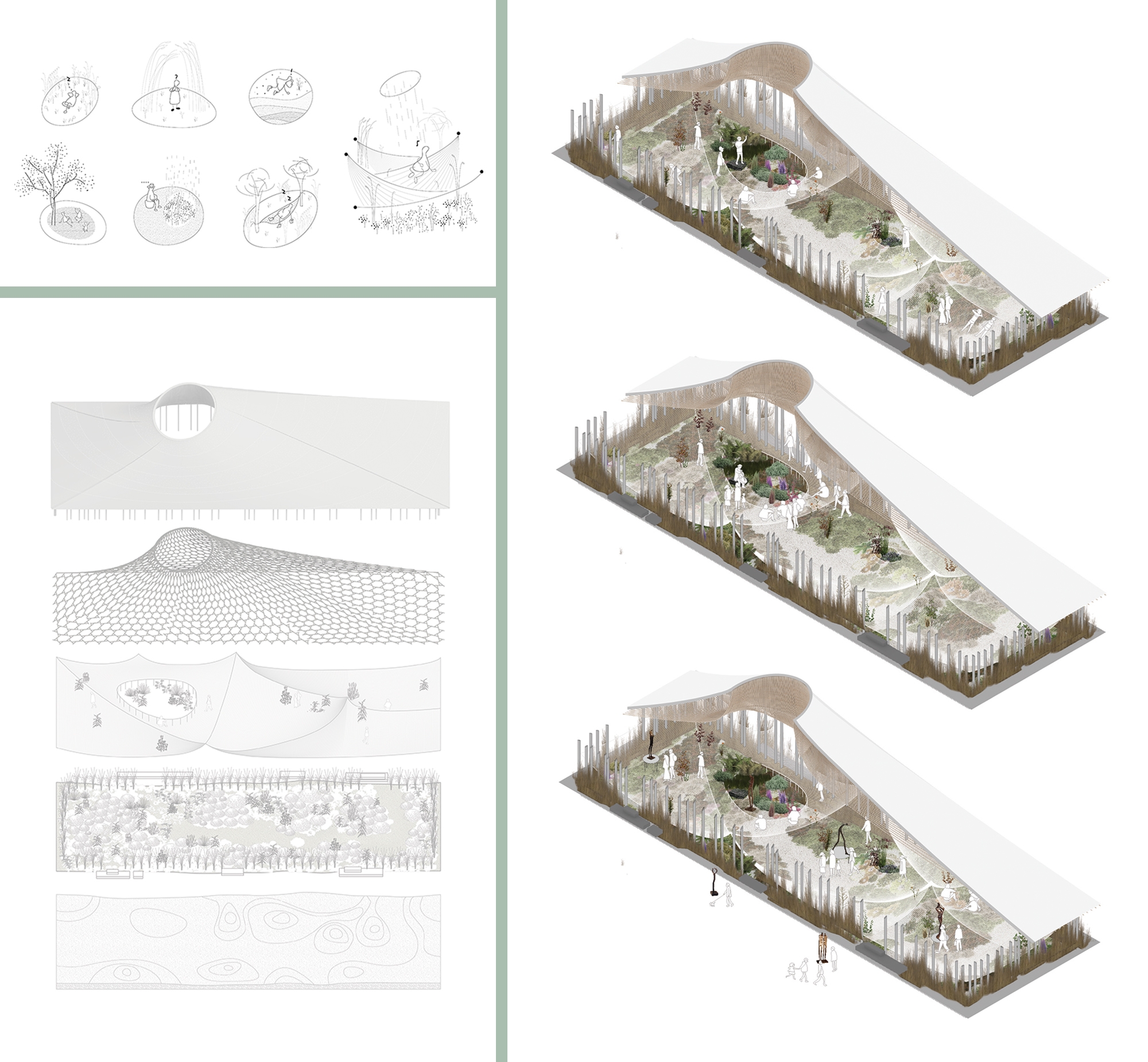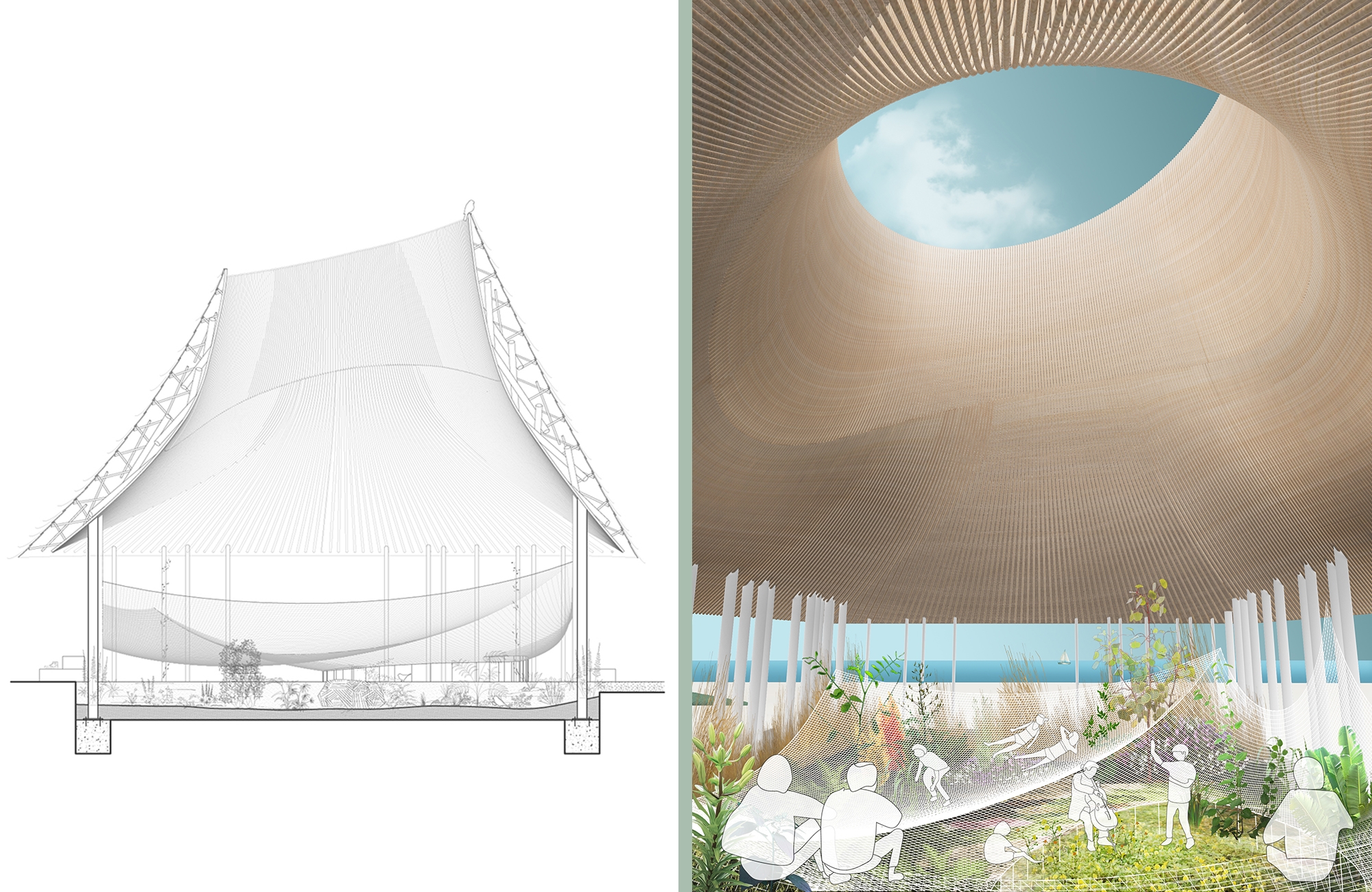M+ Pavilion, WKCDA Hong Kong Young Architects & Designers Competition | year: 2017 | type: culture | team: Tommy Yeung & Kan Tong
The white canopy of the pavilion resembles a Mountain, a feature of our cityscape that floats above the lawn.
Locating between the harbour and the tree nursery, the design of the pavilion wishes to create a place to connect visitors with the nature - the horizon, the lawn and the sky. Viewing from a distance, the white canopy of the pavilion resembles a mountain, a feature of our cityscape that floats above the lawn. On the lawn, selected local species are planted to create a garden. Between the roof and the garden hangs a series of net, creating an unusual sensation for the visitors. They can walk on the net above the plants, lay down to take a rest and gather under the shade. It is a borderless room where visitors can focus on the space, and look back to our city from a different perspective. The shape of the roof accentuates the circular opening where visitors can look up to the sky. It also allows air to flow through. The nets can be rearranged from time to time and create an open and flexible landscape for informal talk, music performance, or an eco-tour to the plants below.
The pavilion is 9m by 27m, and varies between 5m and 10m high. The temporal nature calls for a simple fabrication and on-site construction. It has three major components: the giant roof, the net and the landscaped garden. The giant roof uses reciprocal steel structure on oval shaped white steel columns. Standardized steel tubes are used. They can be assembled on site fast, and can also be dismantled easily afterwards. The net is hung from the steel tubes. Internally, it is cladded with rattans to give warm texture. Externally, it is covered with lightweight white coloured straws knitted together. The use of natural materials create a relaxing atmosphere that contrasts to materials found in our city.
A 600mm deep growing medium is formed on site. Local plants are grown on transplanted to create the garden. The garden can continue to grow and bloom during the lifespan of the temporary pavilion, and can remain after the structure is gone.



