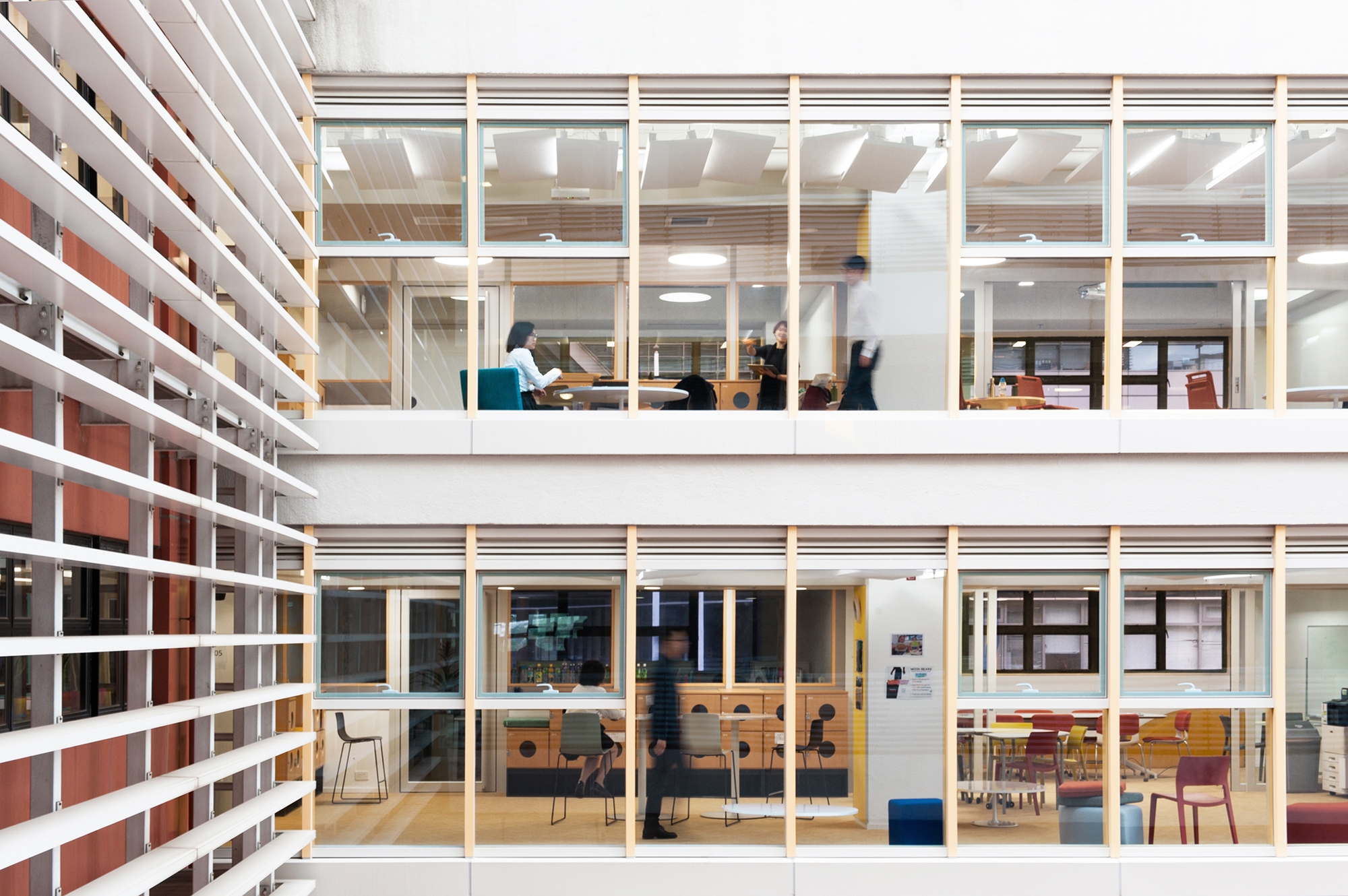Transformation of Yew Chung International School, Kowloon Tong, Hong Kong | year: 2014-2019 | status: built | area: ~4,500m2 | type: Education | team: Annette Chu & Timothy Cheung | photo credits: Yvonne Wong
Eureka in 5 years, transformed the existing campus of Yew Chung International School floor by floor to a new learning environment.
The school campus was typical, consists of two linear blocks of 50 classrooms and laboratories with open corridors, interconnected by two bridges of special rooms.
To respond to Client’s bold vision of transforming and creating new learning experience for the community, traditional classrooms which could only facilitate lecture mode of learning are removed and replaced by learning studios, with teachers collaborative room placed strategically to create more interactions and supervision.
With many partitions being removed, a diverse and transparent learning landscape is created. Corridors blocked by lockers are enclosed by full-height window wall, allowing abundant natural light into the interior space. It has also increased learning area by more than 20%.
The colour of the mullions changes in gradations from blue to pink, breaking down the long space and making students easy to navigate. They also inform the interior colour scheme. The interior design uses various ceiling acoustics, writeable bi-folding partitions, lockers and loose furniture to create a variety of space within the open landscape to cater different learning modes.
Students can pick their own spot of learning space. Through acknowledging presences of others and the diversity of learning modes, the design has proved to improve students’ engagement and encourage cross-disciplines collaboration. New paradigm shift has happened inside this colourful school.
With spaces being opened up, specific acoustic materials are applied to create a comfortable environment. In additional to the carpet floor, acoustic wood wool ceiling panels are installed in teaching spaces, with suspended panels along the window wall for extra sound absorption.





