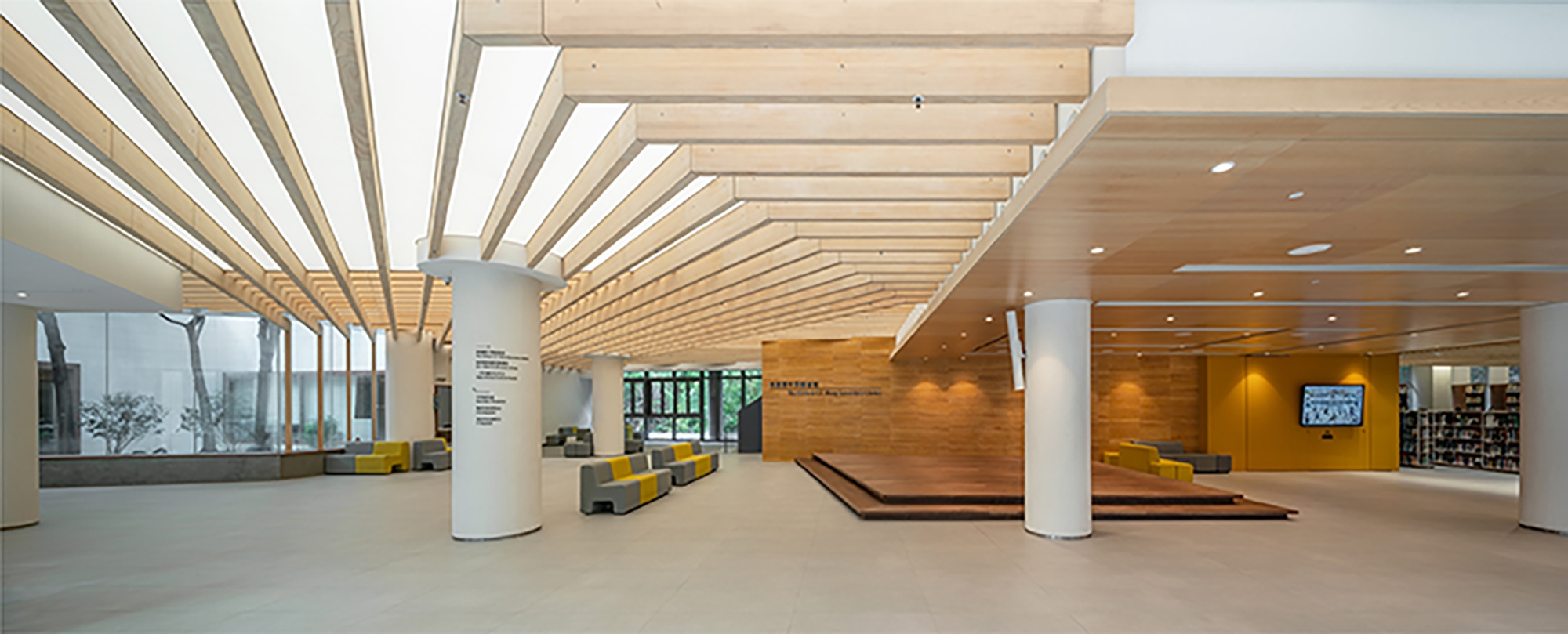Sliver A' Design Award
Professor Charles Kao Square, The ISF Academy, Cyberport, Hong Kong | year: 2018t | status: built | area: ~ 800m2 | type: Education | team: Annette Chu, Charis Mok, Joanna Leung, Yan Wu
Award: Silver for Interior Design Best Education, Perspective A&D Award 2020
Eureka was appointed by The ISF Academy to transform Charles Kao Square, a 800m2 circulation space inside the school campus, into a free space enjoyed by the members.
Named after the pioneer, the inventor of fibre optics for telecommunications, the design of the Square needs to be liberating and inspiring. The enclosure of the Square is all glazed, allowing maximum natural light into the space. Two sides of it can be opened thereby allowing natural ventilation across in cooler months.
Taking the form of a pavilion under the sky, the design connects different spaces of the school, bringing students, teachers and visitors together. The use of natural glued laminated timber beams help create a warm and welcoming spatial structure. Horizontally in two layers, the spatial structure acts as visual vistas, directing people moving across the Square. Around the enclosed courtyard, the timber beams come down vertically to a timber bench with cement render, forming rhythmically seats. The seats offer one a full view of the small garden with sunlight shining through.
The depth and connections of the timber beams are constructed with a continuous line of light boxes found running between two beams. Each light box is made of LED strip light with a stretched membrane below to diffuse light uniformly coming down like the sky. The effect is further enhanced by carefully designed building services, with sprinkler heads and air-grilles inserted away from the ceiling.
The design further strengthens the spatial elements adjoining the square. The existing staircase leading to the senior students’ break-out space is enlarged to become hang-out steps where students can sit around to hold informal presentation and discussion. The solid wall between The Clifford C.F. Wong Secondary Library and the Square was knocked down and replaced by a yellow cladded travertine wall and a 3-sided timber stage. This allows performances and talks to take place and links the Square with the newly renovated library. The Café is extended into the Square where students and teachers can discuss in a relaxing environment next to the courtyard.
Charles Kao Square will be filled with various school activities taking place at different times of the day, inculcating a sense of belonging for The ISF community.



