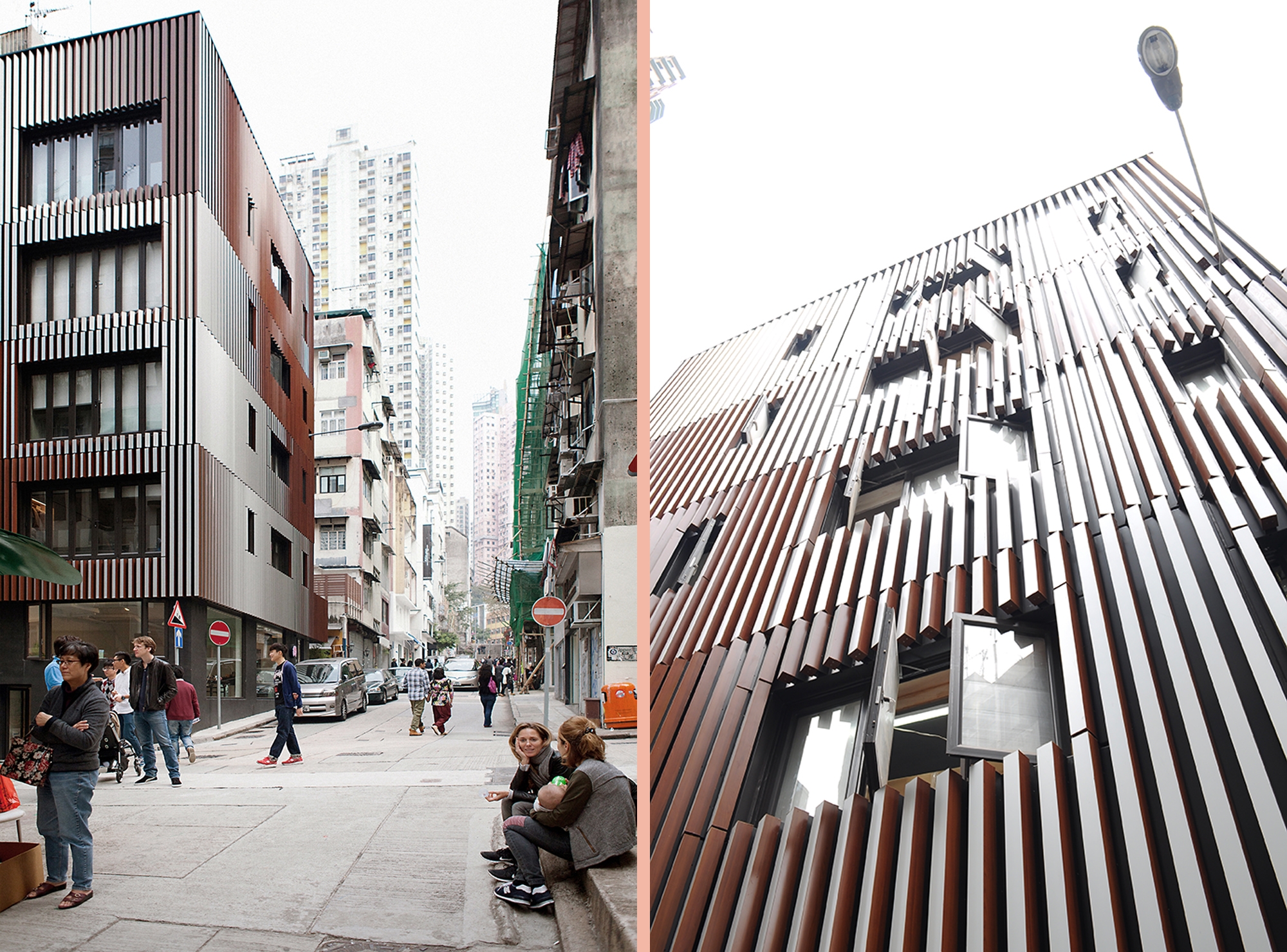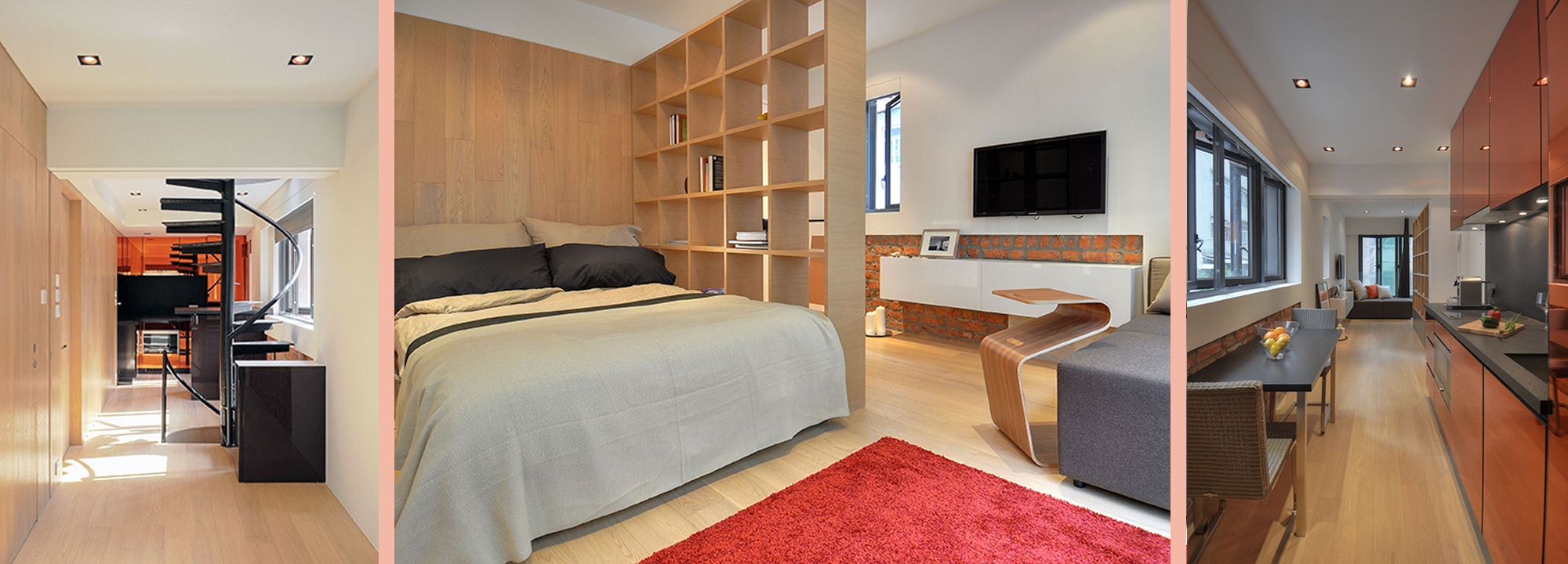Facade and Interior to Tenement Building at 24 Upper Station Street, Sheung Wan | year: 2012 | status: built | type: residential | team: Annette Chu, Vincent Kwok and Gabriel Lee | photo credit: Bowie Chan & William Au-Yeung
Award: Certificate of Achievement, Architecture, Building and Structure Design, A’ Design Award 2016
Inspired by the bi-directional reading of punched letters and patterns on the folding metal gates, we asked a question: how shall one perceive this 1960s tenement building (“tong lau”) at the corner of Tai Ping Shan Street and Upper Station Street? Where two streets meet, the building at the corner has its two facades in view. When you are frontal to one façade, the other will be at perpendicular. Vice versa, the degree of viewing to both facades will always add up to 90. True? We first honestly express the four storeys of residential units by four arrays of aluminium sections, with sizes and spacing resembling the construction of the metal gates. Deliberately, one side of each section is of a different colour. Let it be silver. And with a progressive turn of 2 degree, each section is at a slightly different angle. Light. Reflection. Movement of people. Various degrees of ‘redness’ are seen. A pottery gallery has moved in to the ground floor and basement, forming part of the informal art network in this neighbourhood. Above, there are two studios and one duplex residential unit where a rich palette of colour and materials are introduced. Foldable windows are introduced on Upper Station Street façade, giving the possibility of opening up the interior to a quiet street in the city.




