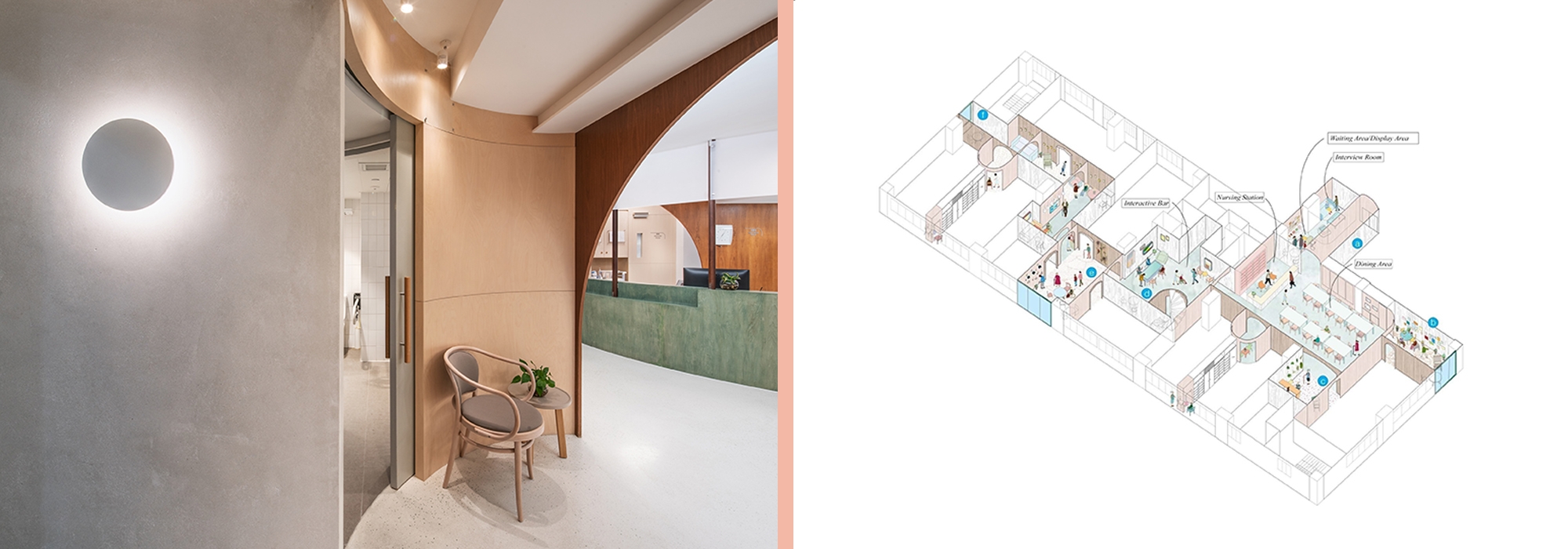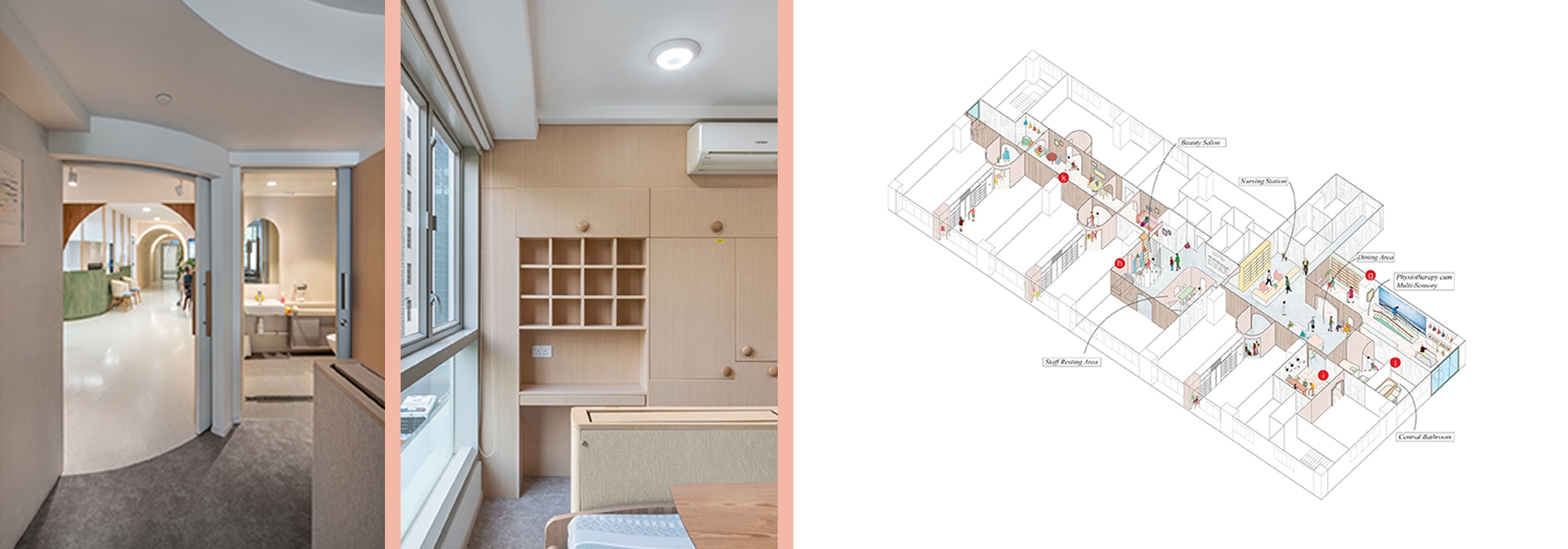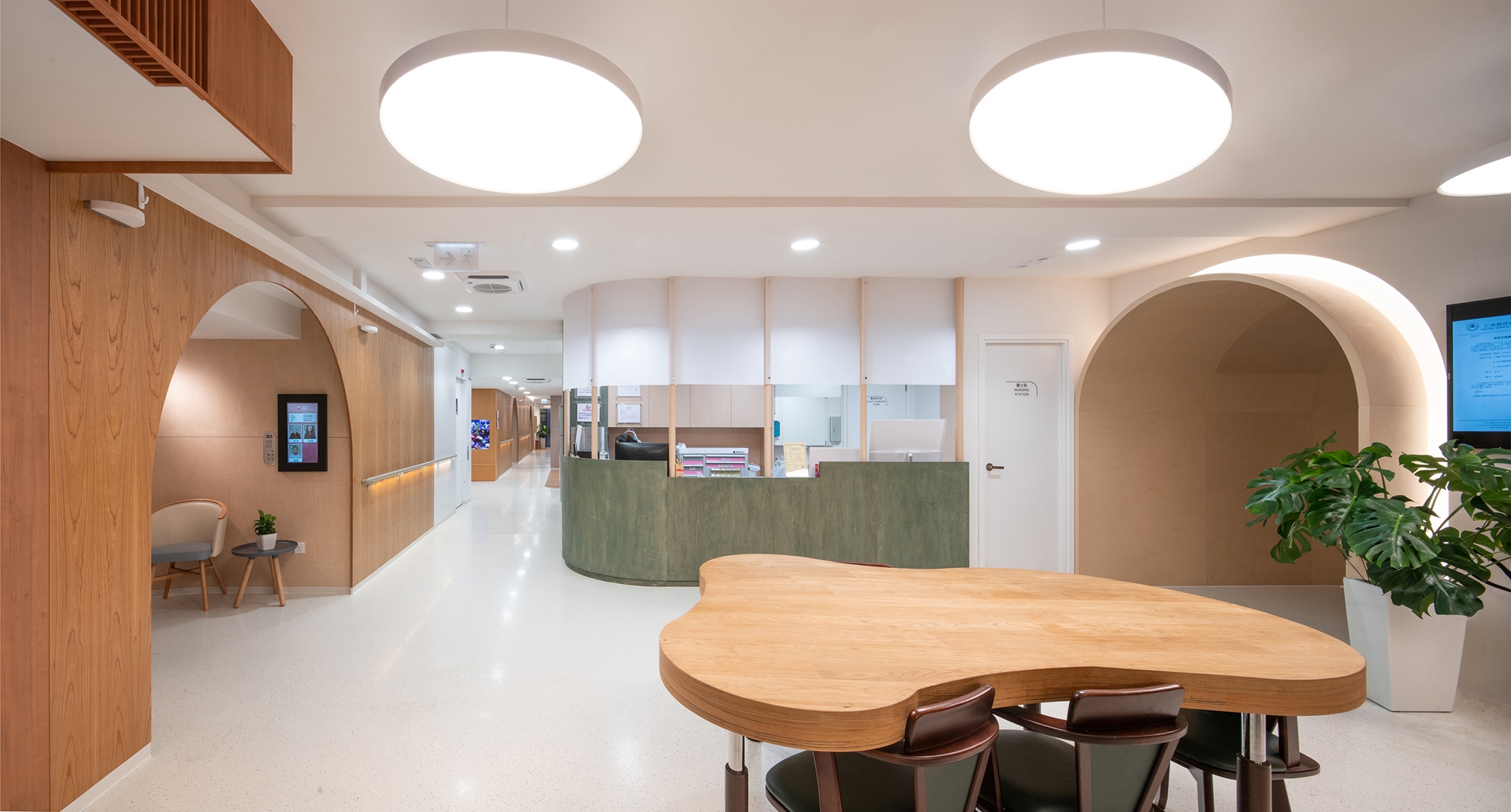The Yan Chai Hospital Jockey Club Care and Attention Home, Yan Chai Hospital, Tsuen Wan, Hong Kong | year: 2018 | status: built | type: elderly home | area: 1400m2 | team: Annette Chu, Timothy Cheung, Kan Tong | photo credit: Bai Yu
The Yan Chai Hospital Jockey Club Care and Attention Home interior project is a bold attempt to change a Hong Kong typical elderly home, from often conceived as a gloomy space lacking of character into a more home-like environment incorporating technology.
Situated next to a park and occupies two floors of a multi-services complex, the design optimises natural light by creating full-height windows to all common rooms and dormitories. It also allows residents and their visitors to enjoy the lush greenery outside and look down to their local park.
The interior design makes reference to the memory of old villages, and how people gather at the threshold spaces in front of their home and chat with their neighbours. Making use of the architectural language of “porches”, the design creates intermediate space between private dormitories and communal space, giving residents a diversity of spaces. It also dilutes the perception of a long corridor and creates space with various characters, helping residents especially those with dementia to locate and navigate themselves.
White cement terrazzo with green and pink glass chips, different shades of wood are used to create a more timeless environment. Inside the bedrooms are softly carpeted floor and wood. Each resident enjoys a custom-made bedside cabinet with RFID lock where they can hide their own treasure. Wood cabinets, a wood privacy screen, and a TV lift cabinet at the end of the bed are provided for each resident. Each resident can also control the lighting colour and intensity of his or her individual space.
There is nothing more wonderful than seeing more the residents have taken more walks inside the newly transformed home, and their family is enjoying their visit and spending time there.





